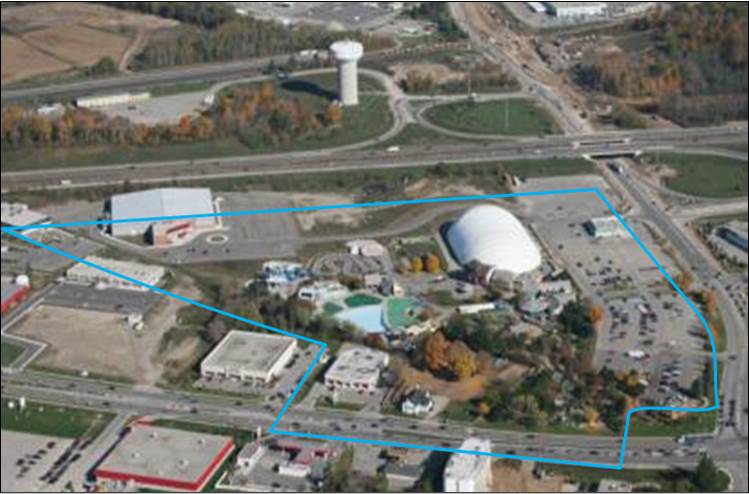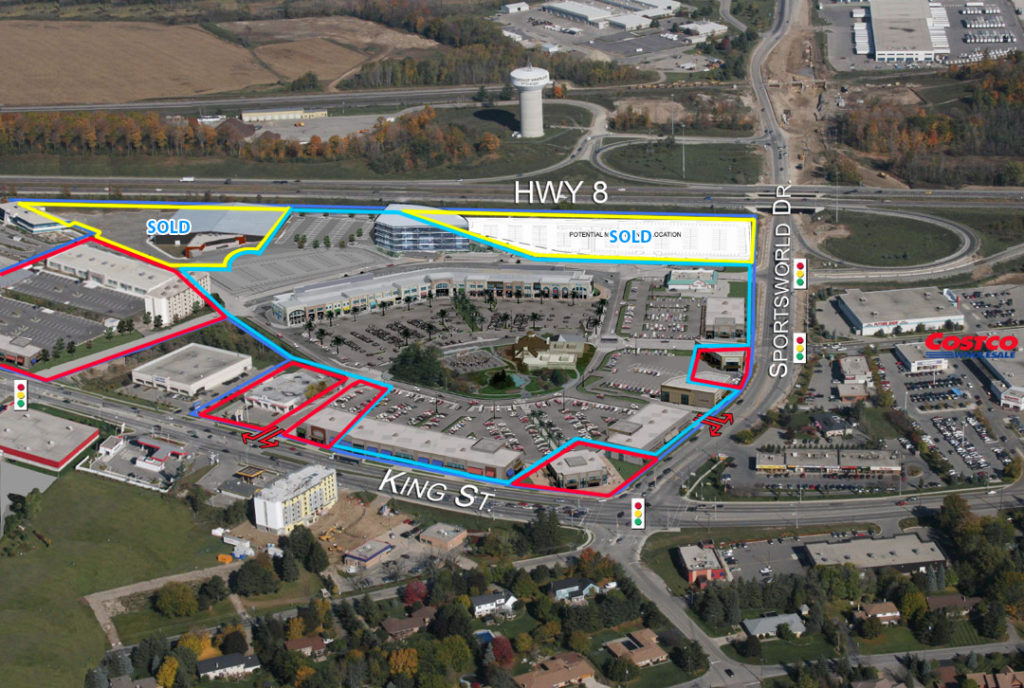Vision, Master Plan and Execution
Intermarket negotiated with the Receiver, in competition with 103 other interested parties, to successfully purchase the Sportsworld property through bankruptcy proceedings. Intermarket then worked with an institutional investor to develop the site.
Intermarket also coordinated the acquisition of 3 additional properties and negotiated a land exchange to facilitate an overall Master Plan by extending new roads through the property in order to connect and integrate the entire district.
An innovative plan for the integration of retail, office, recreational, green space and hotel uses was developed. Intermarket worked with Regional and City staff, as well as 3 local ratepayer groups, in order to re-zone all of the lands.
Once zoning was completed, the focus shifted to incorporate high quality urban design and architecture with sustainable building practices; including LEED certification.
Intermarket managed the installation of all new roads and services and was responsible for all building construction. We also negotiated the sale of the on-site hockey rink to the City of Kitchener as well as finalized a Section 30 Expropriation agreement with the MTO for future interchange expansion.
Phase 1 and 2 of the $125M Sportsworld Crossing project has been completed and is become the focal point of one of the largest commercial districts in Waterloo Region.
Creative ideas for additional office density
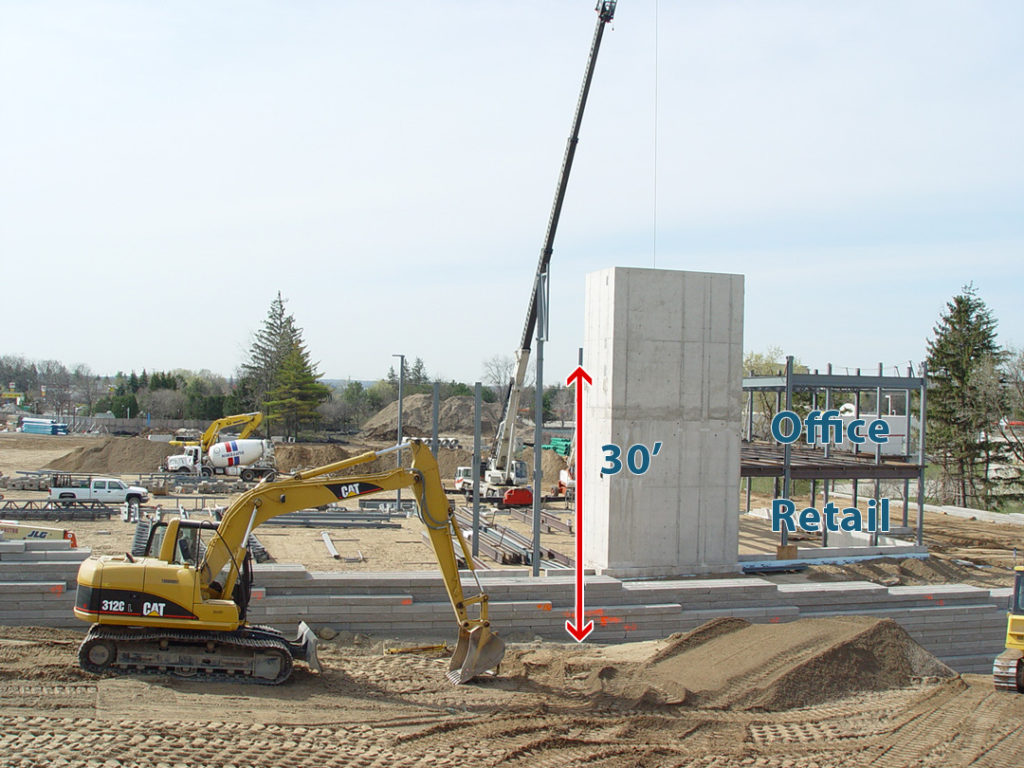
The Sportsworld site has a significant grade change in the middle of the property that reaches 30 feet at its highest point. The grade change posed significant challenges to integrate office and retail uses on the site, while keeping the uses separate for parking reasons.
Intermarket recommended that office uses be located above the retail on the upper lands and to have a “bridge” connect the office entrances to their parking at a higher grade. This would enable both uses to be in one building with a physical separation of office and retail parking.
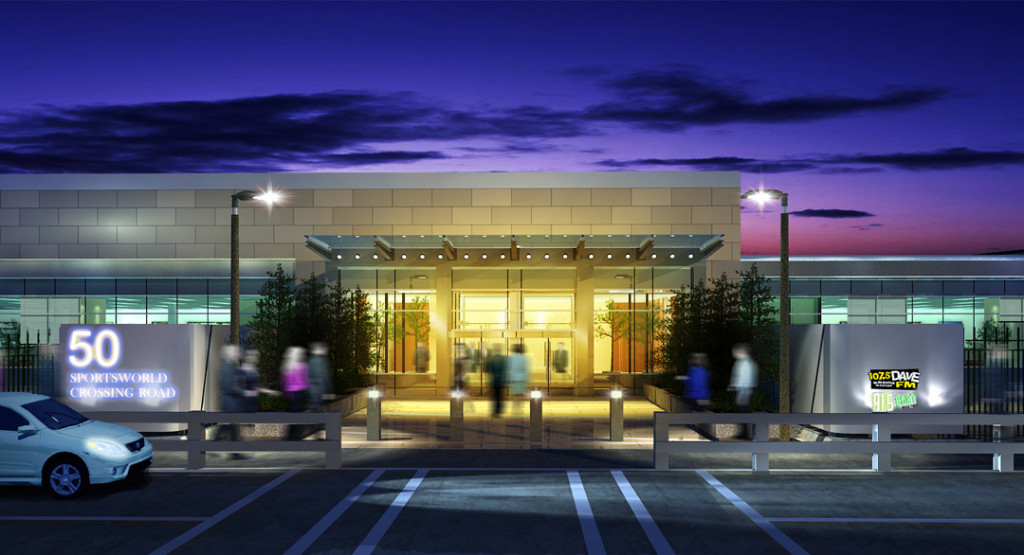
The office uses that were to be accessed by a bridge were modeled and rendered in CADD so potential office tenants could visualize how this connection would look.
The CADD model was very effective in demonstrating how the bridge connection would work; as well as how attractive the exterior of the office space would be.
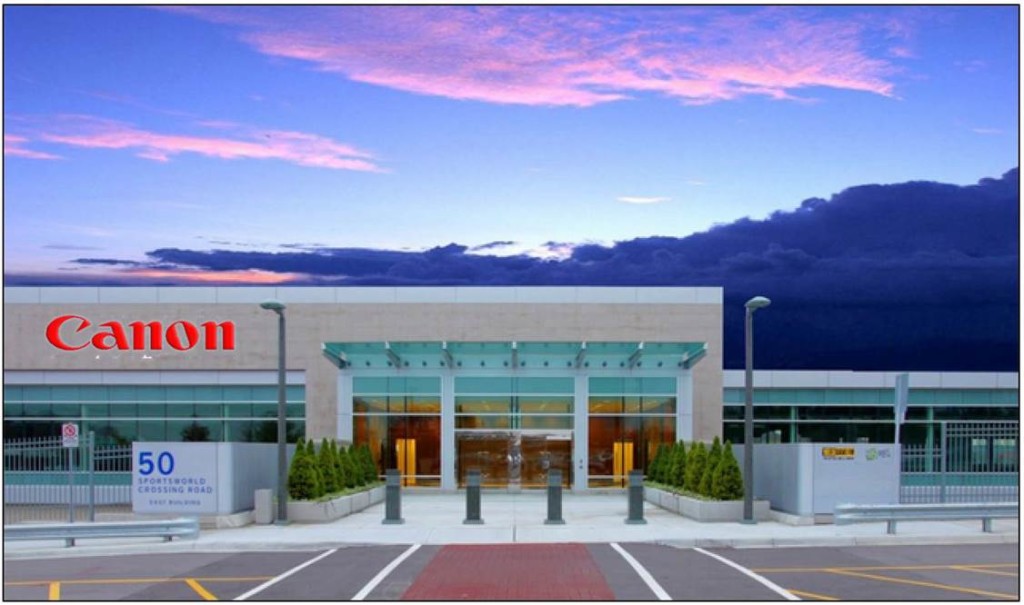
The Phase 1 office component of the project has been very successful and is 100% leased to high-quality tenants such as Corus Entertainment, London Life Insurance, Canon and the Province of Ontario.
The innovative “bridge” concept solved the grade difference issue while separating office and retail parking. This solution has created extra office density that is fully leased to high-quality tenants.

